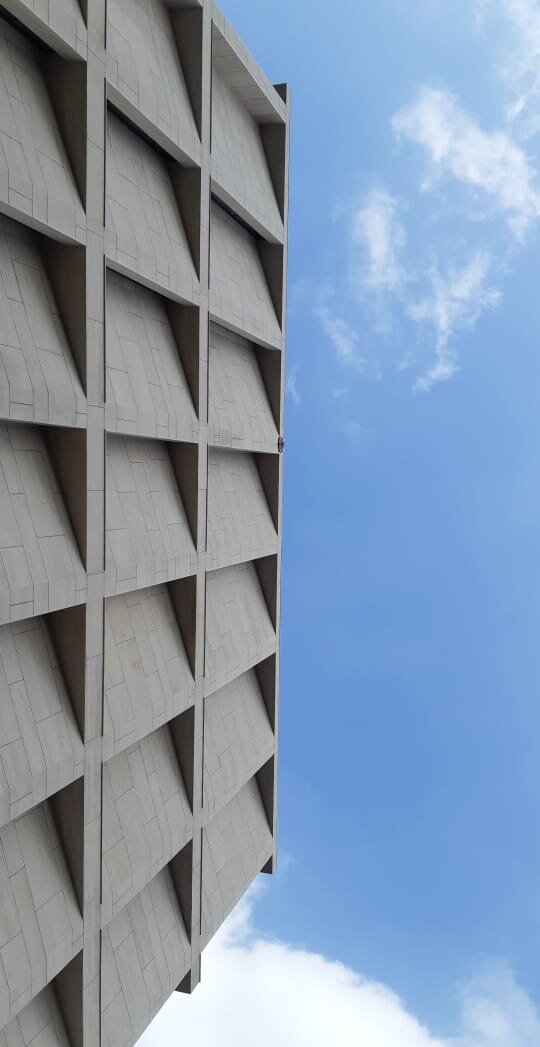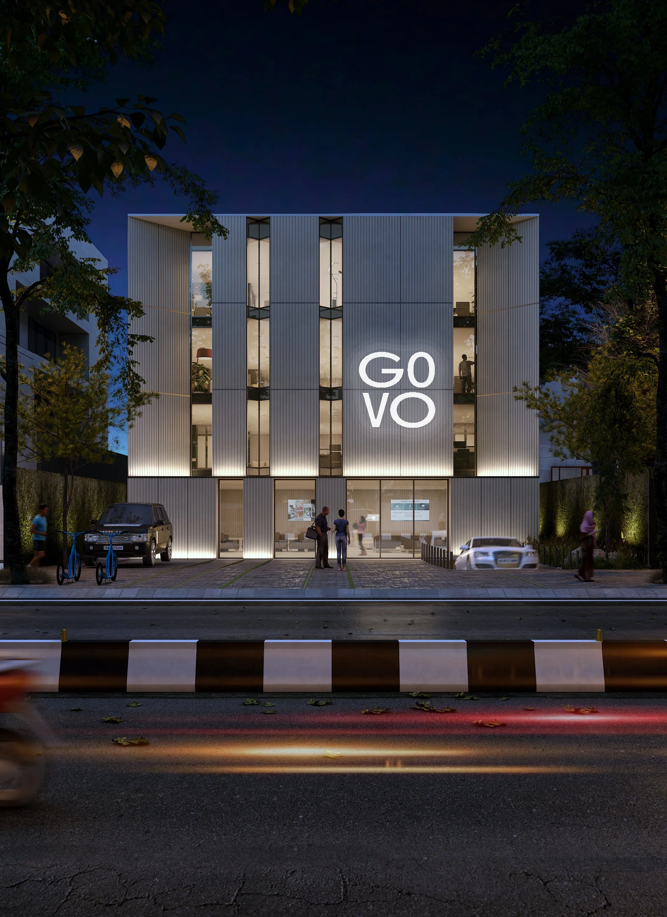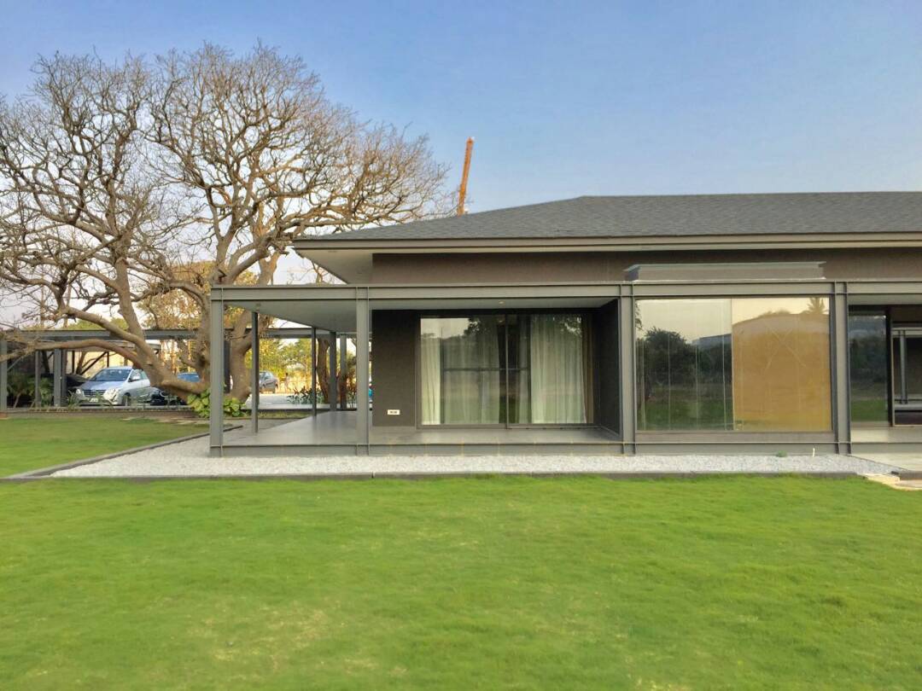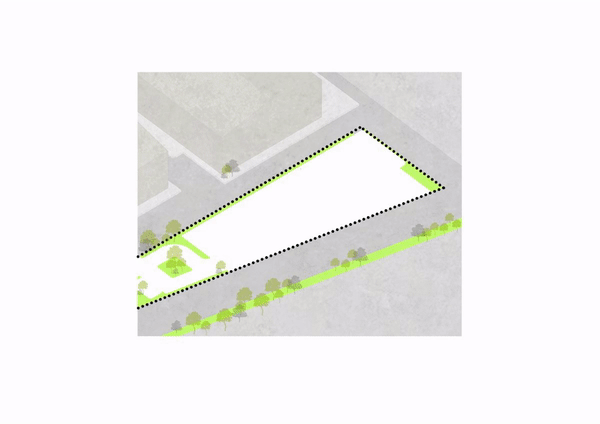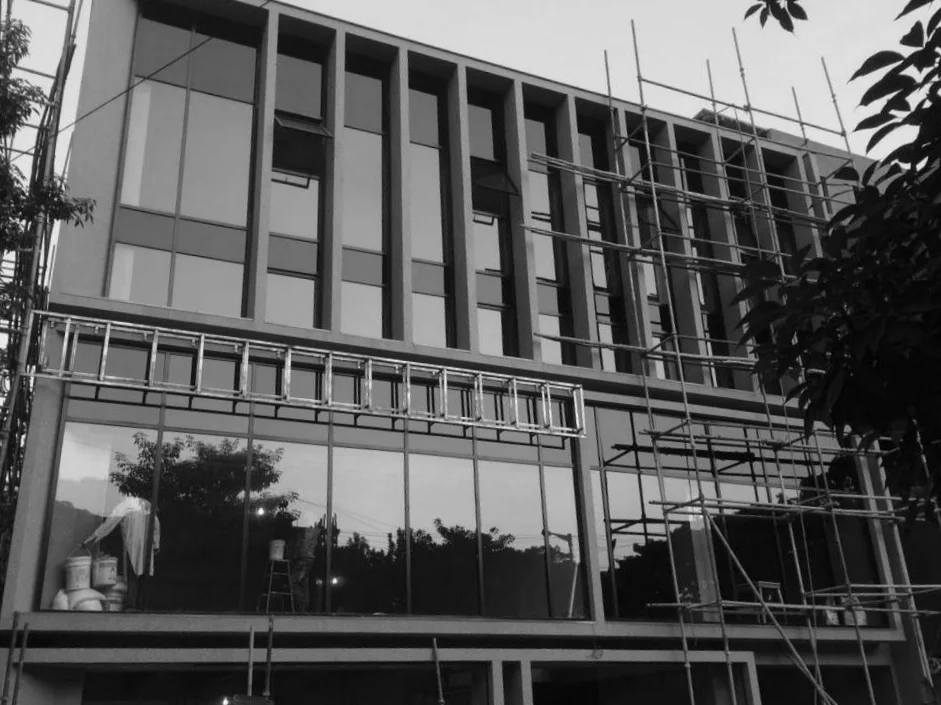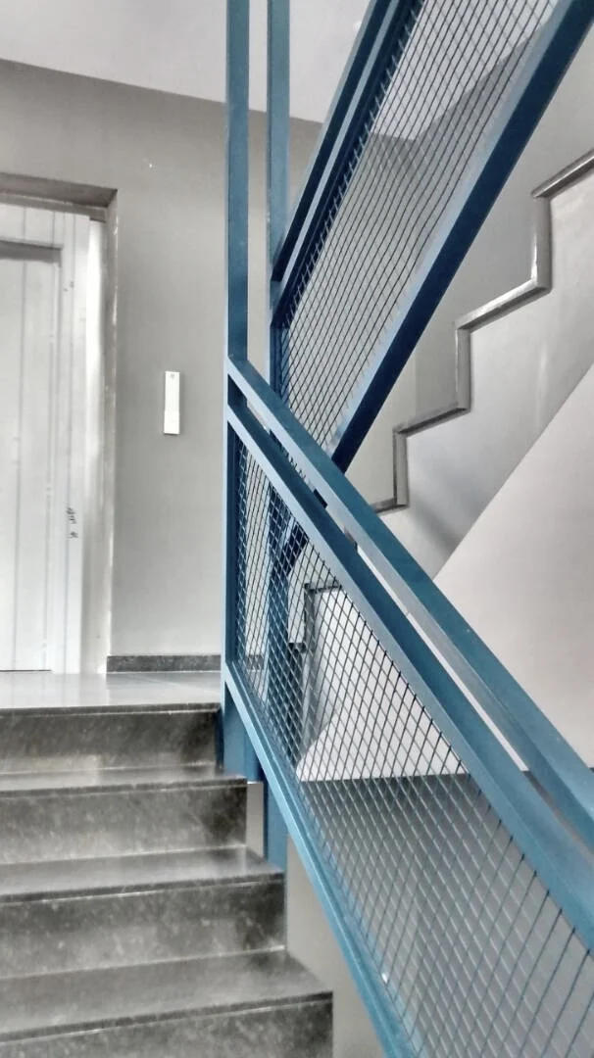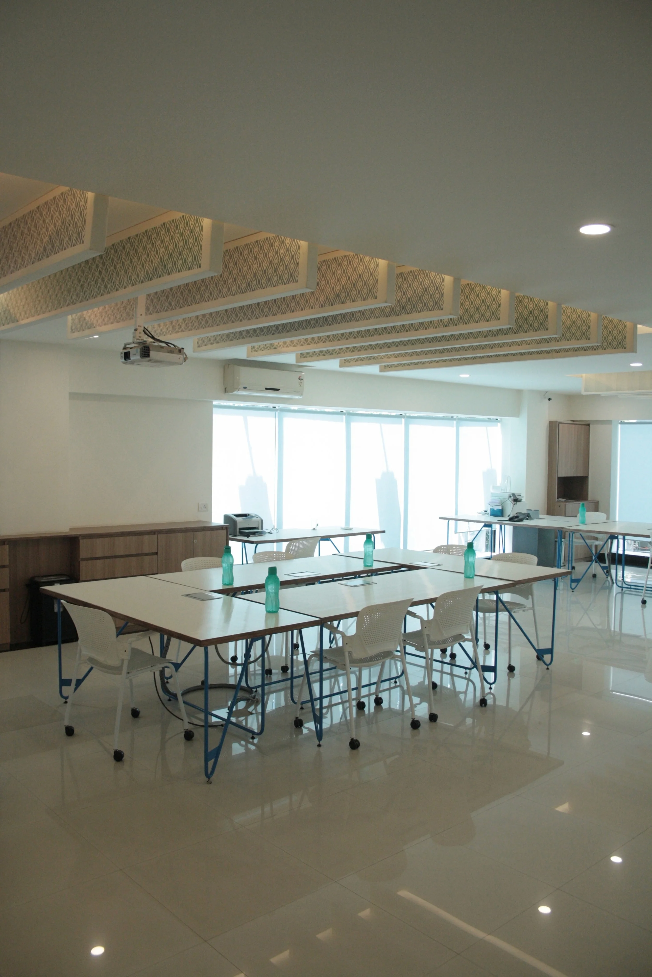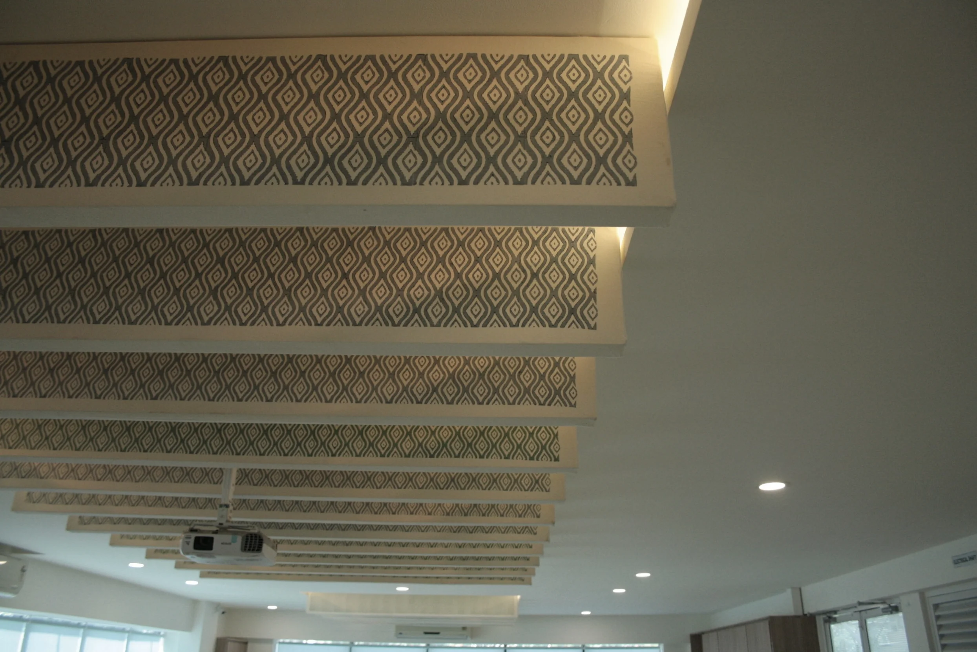
12
Franklin Residence
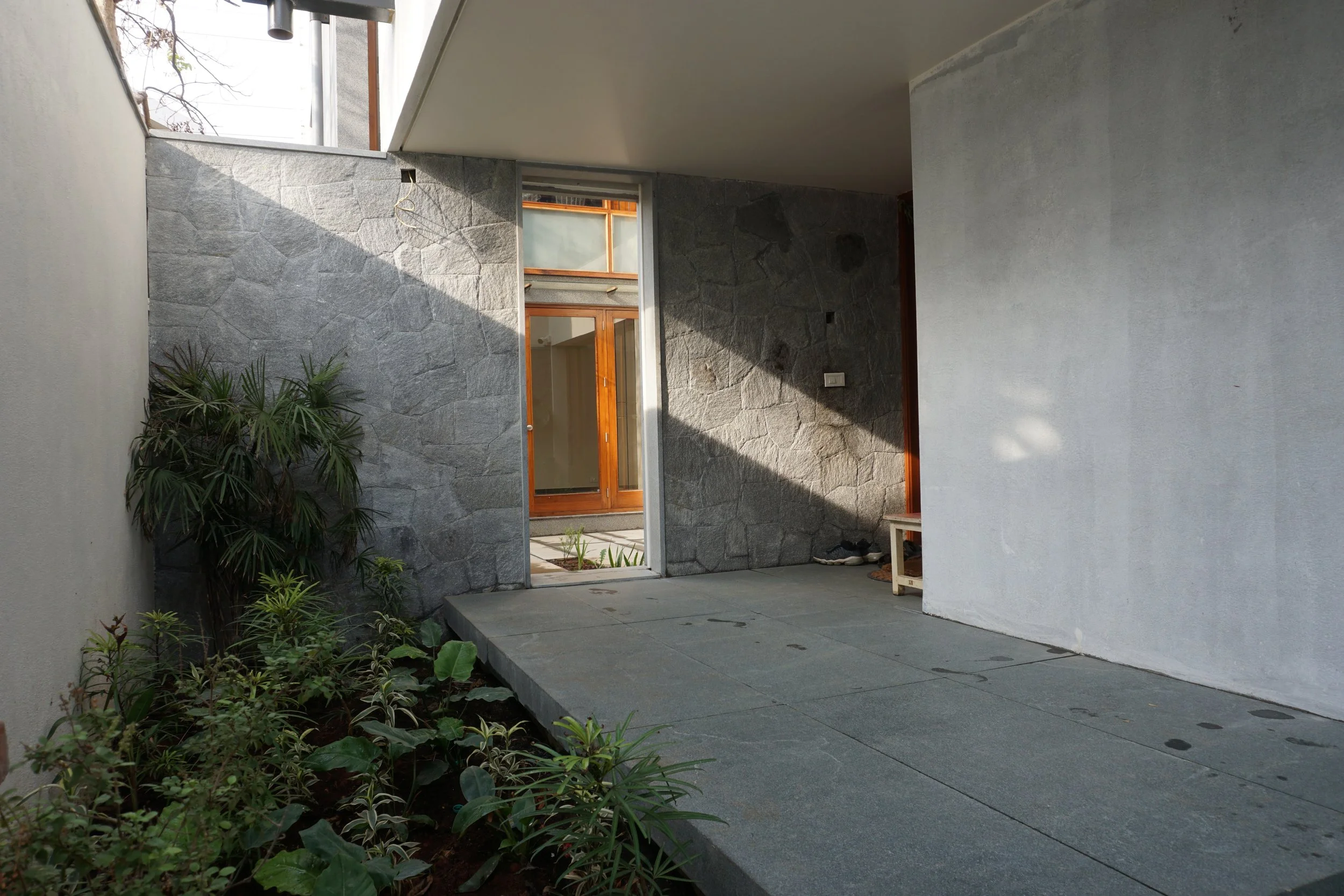
9
RT Nagar Residence

7
01 Residence, Bangalore

6
Apartment Interior, Bangalore

19
#378 Commercial, Koramangala

9
#371 Commercial, Koramangala

9
#140 Commercial Building, Koramanagala

15
Marble Italia, Koramangala

11
Carmelaram One

5
Shub Enclave Apartment

3
Commercial Building, Koramangala

8
03 Residence, Bangalore

4
Marble Italia 2.0

4
Commercial Building, Koramangala

5
Farm House, Nandi Hills

3
42 Estates Commercial
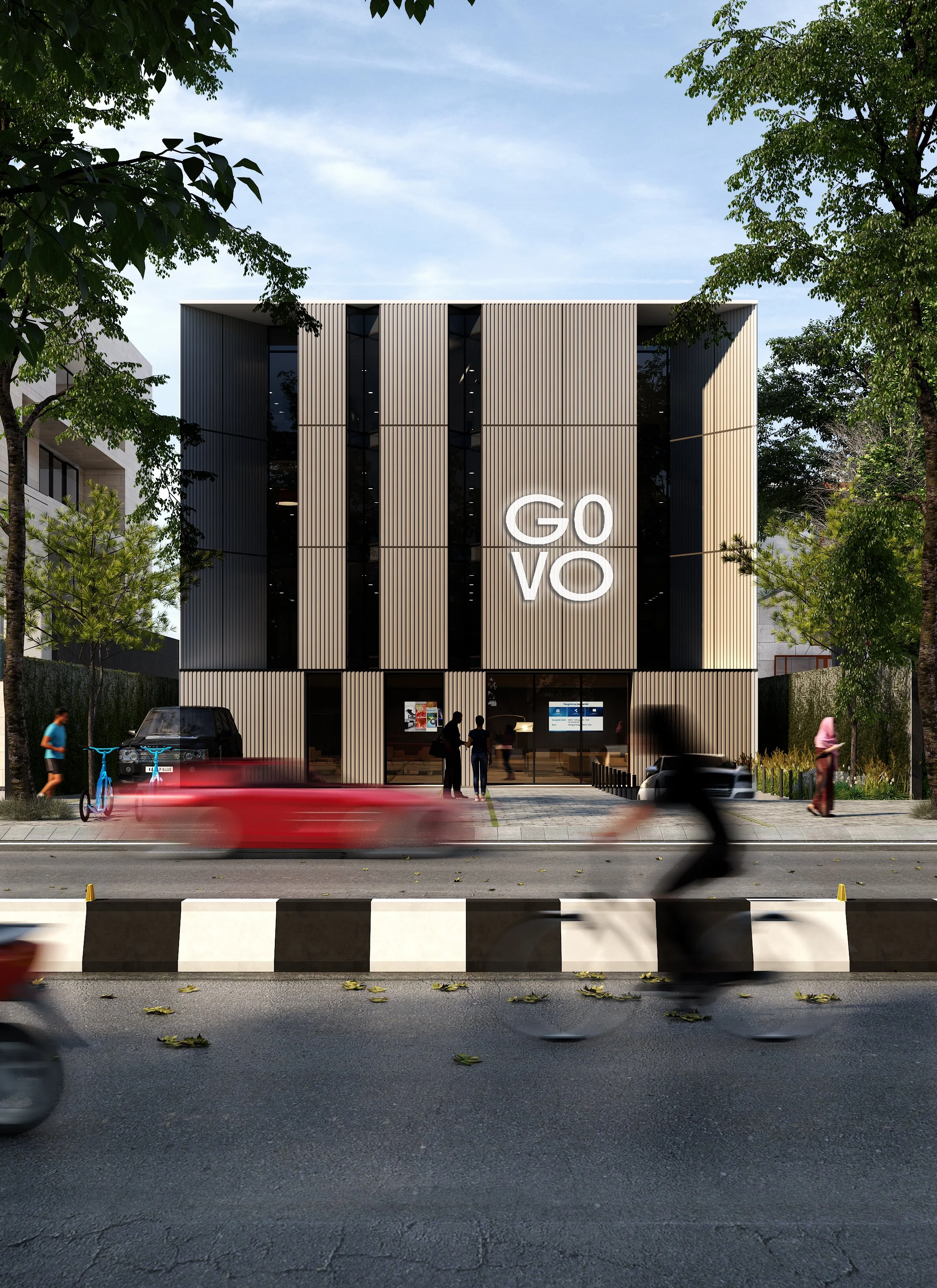
2
Office building, Indiranagar
17
'O' Builders- Site office

3
02 Residence, Bangalore

3
Commercial Building, Koramangala

12
Factory Office, Bangalore

2
60 x 90 Commercial

12
Sarjapur Farm House

11
Factory Office

6
SBOA, Coimbatore

2
AK Condo Indiranagar

3
42 Commercial, Indiranagar

3
42 High Street, INDIRANAGAR

3
#377 Commercial

8
Hollywood Town Residence

14
Farmhouse, Carmelaram

21
VP Farmhouse
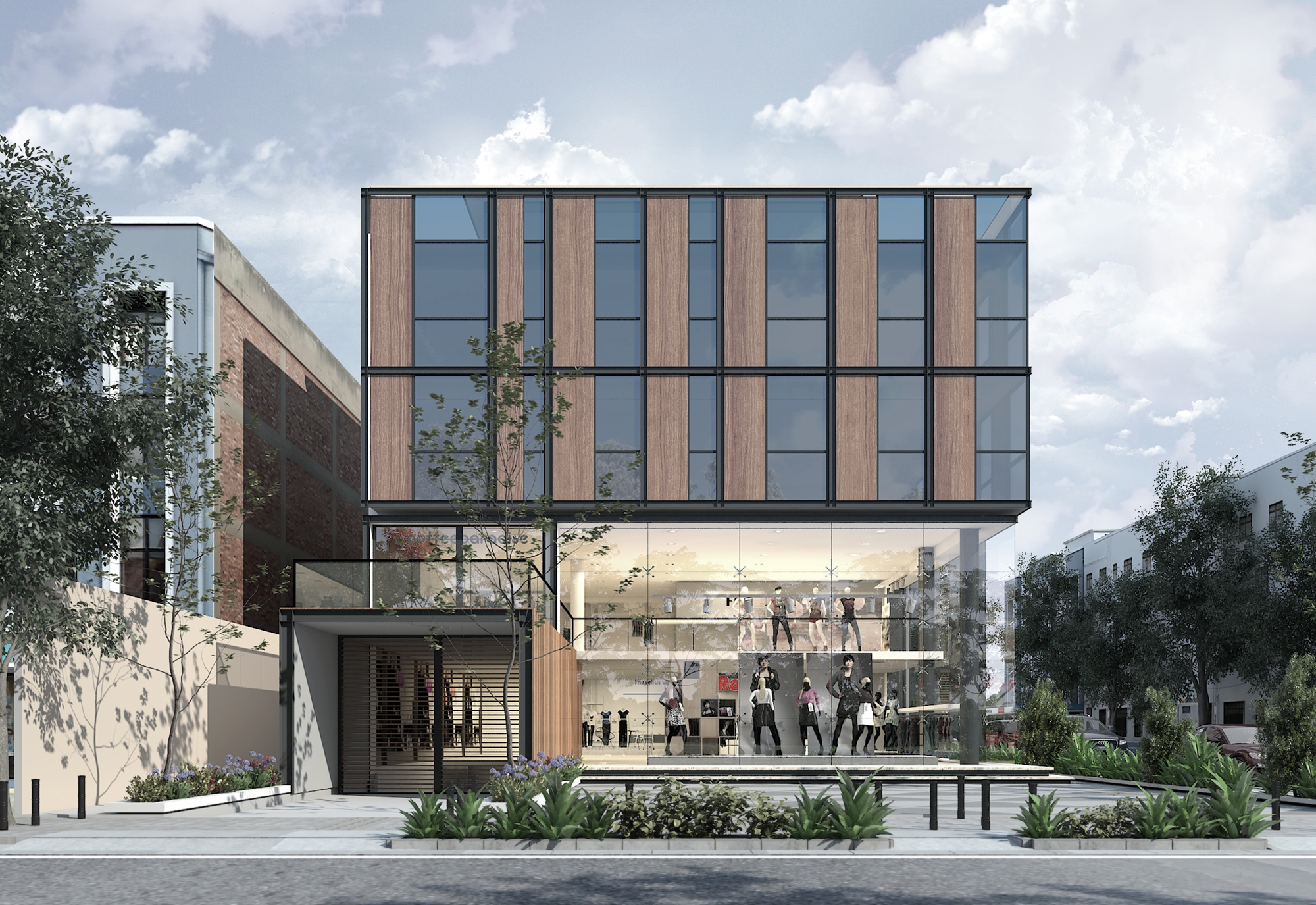
3
Showroom Indiranagar

4
Showroom, 100ft Road

7
W Housing

10
T2 Co-working Spaces

4
Office Interiors, HSR

8
Thippasandra Residence

6
Residence @ Indiranagar

8
#117 Residence

5
Interiors, Design Cafe Jayanagar

8
AJ Residence

6
G-1 Interiors, Koramangala

12
#862 Residence, Koramangala

6
ONE93, Indiranagar

7
Office Interiors, Koramangala
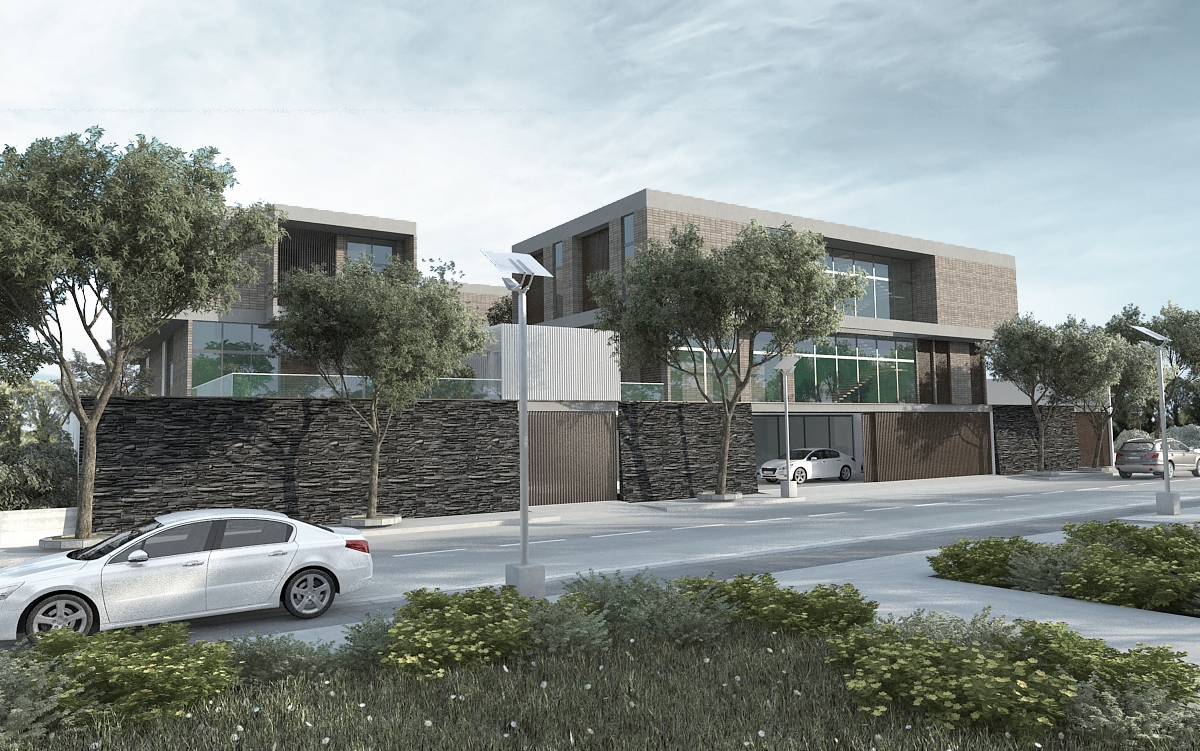
8
M3 Residence, Sarjapur

5
National War Memorial

6
National War Museum






































































